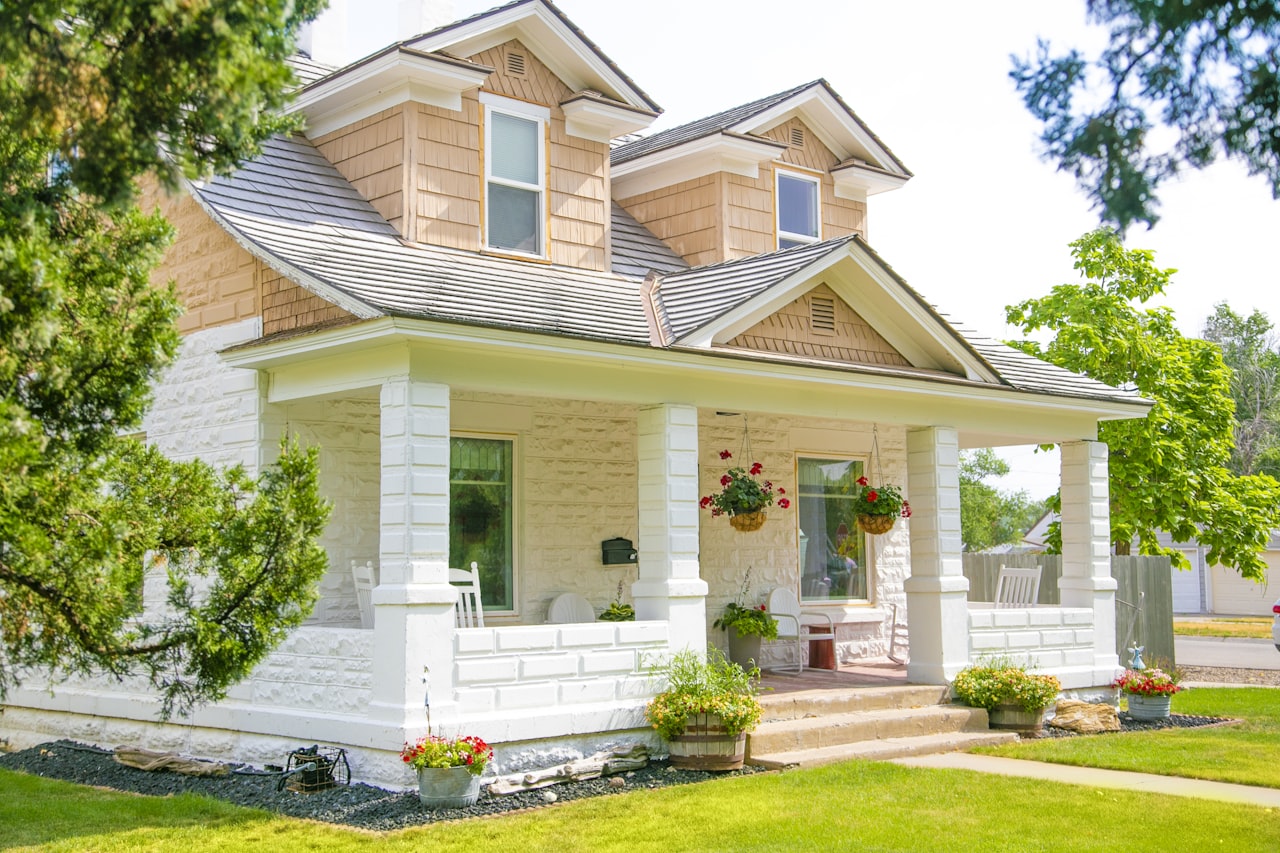The Craftsman style of architecture emerged in the early 20th century as a reaction against the ornate and heavily decorated Victorian style. The movement was led by a group of architects and designers, including Gustav Stickley, who founded a magazine called "The Craftsman" in 1901 to promote the style.
Craftsman houses were designed to be simple, functional, and aesthetically pleasing, with an emphasis on natural materials and craftsmanship. The style was characterized by low-pitched roofs, wide eaves with exposed rafters, and front porches with thick, tapered columns or pedestals.
Craftsman houses were typically constructed using locally sourced materials such as wood, stone, and brick, and featured handcrafted details such as built-in cabinetry, decorative tilework, and stained-glass windows.
The popularity of the Craftsman style peaked in the 1910s and 1920s, but the style continued to be influential in American architecture throughout the 20th century. In the 1930s and 1940s, a simplified version of the style known as "Minimal Traditional" became popular, and in the post-World War II era, the Ranch style became the dominant architectural style in America.
Today, the Craftsman style remains a popular choice for homeowners and is often associated with the Arts and Crafts movement, which promoted the value of traditional craftsmanship and simple, functional design.
Healdsburg has a rich history of Craftsman style houses, with many examples of this architectural style still standing today. Healdsburg was settled in the late 1800s, and as the town grew, so did the demand for new homes.
Craftsman houses were particularly popular in the early 20th century, and Healdsburg has a number of well-preserved examples from this era. Many of these homes feature the hallmark characteristics of the style.
One notable example of a Craftsman-style home in Healdsburg is the A. Bertoli and Sons Home, which was built in 1915 and is listed on the National Register of Historic Places. This home features a steeply pitched roof with exposed rafter tails, a front porch with tapered columns, and decorative woodwork.
Another example is the Lombardi House, which was built in 1910 and has been beautifully restored to its original Craftsman glory. This home features a wide front porch with stone columns, decorative woodwork, and leaded glass windows.
Overall, Healdsburg is a great place to explore the Craftsman style of architecture and to see how it has been adapted and preserved over time.







































































